|
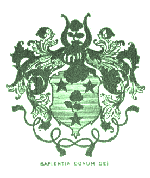 |
|
 |
![]()
"The massive Poland Spring
House (1876-1903) in Maine, largely the |
- Bryant F. Tolles, Jr. |
Historical Time Line: |
|
|
1875 - Construction begins on "Ricker's Folly", rising on the summit of Ricker Hill, at an elevation of 800 feet above sea level, and commanding a magnificent view of the White Mountains.. July 4, 1876 [left] - The Poland Spring House opens. The original structure had a 200' frontage and held 100 rooms. The four-story hotel, built in the Second Empire style, boasted a square corner tower wrapped by a three-story veranda. 1880-81 - While the hotel retained its |
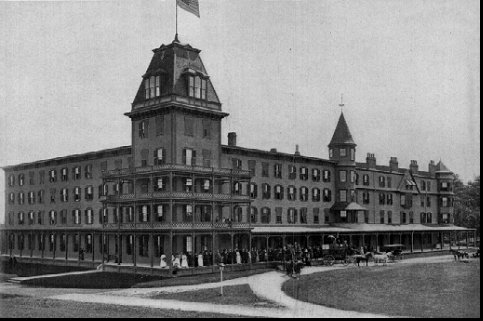 (Poland Spring House, 1904) |
1883-84 [left] - The Hotel was enlarged, extending the southeast wing by 125', to meet the public demand for accommodations, containing the Music Hall and adding 64 rooms to the original 100. Externally, the corner tower and northeast wing had not changed, but the southeast wing addition included several smaller towers and many chimneys, and set the architectural tone for all future additions. - 1887 - The Annex to the main house was constructed behind the existing structure, adding about 24 rooms. An addition was also made at this time to the help's dormitories and buildings elsewhere on the grounds were enlarged or improved. - |
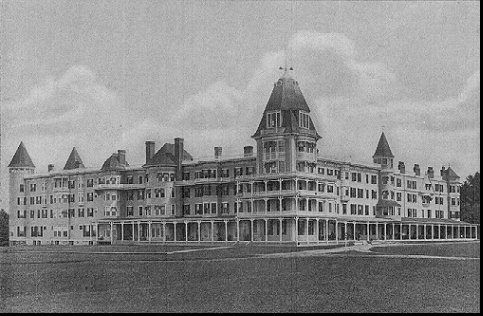 (Poland Spring, Maine - America's Leading Spa, 1904) |
1889 [left] - The great house was extensively remodeled, its architectural features much enhanced both on the interior and exterior. Another addition, 50' x116', was built on the northeast wing, extending the main dining hall (it was at this time that the immense plate glass window was installed, being the largest piece of plate glass in the state) and an adding 50 rooms. The top of the main tower was modified to reflect a Queen Anne style. Both wings were were embellished with numerous towers, bays, and chimneys. A decorative balustrade was added along the entire length of the roof on both wings. - |
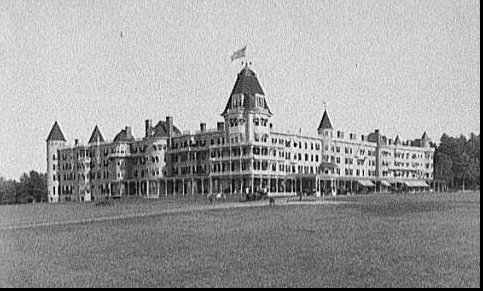 (Detroit Photo Collection #011727, ca. 1890-1891) View 1893 Floor Plans |
1893 [left] - The southeast wing was further extended 45' x 100', adding twenty bathroom suites. Further improvements were made on the grounds and in various parts of the expanding house, including the construction of the studio building (with private dark rooms for amateur guest photographers) and the club house, both in the southeast wing. Balconies were added on some upper floors, and a porte cochere was added on the southeast wing. The lower floor of the Annex was remodeled to provide a billiard hall, bowling alleys, and barber's shop, with club rooms and guest rooms above. |
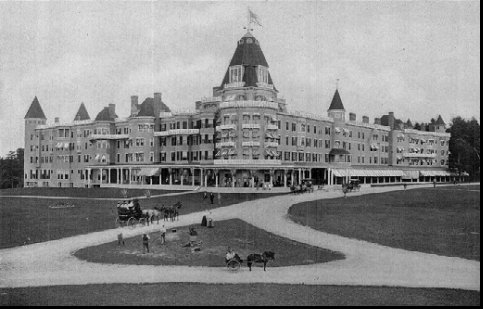 (Poland Spring House, 1904) See also Detroit Photo Collection Photograph ca. 1900 |
1898 [left] - The corner tower was enlarged to an octagonal shape, adding ten new bathroom suites, and a number of single rooms. The public rooms on the first floor saw the addition of large plate and stained glass windows. A new veranda was added on the first story surrounding the tower. The upper portion of the main tower and roof line remained essentially unchanged, as did both wings. |
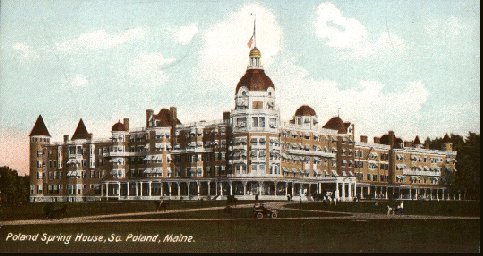 (Postcard postmarked Rockland, ME, February 18, 1906) |
1903 [left] - Major renovations were undertaken at a cost of nearly $100,000, increasing the size of the office, adding many baths, enlarging the size of the older rooms, putting in new brick bays, and constructing a heavy firewall dividing the house into two distinct structures. The addition of a fifth story stretching half-way along each wing, provided about thirty new rooms. The main tower reached its ultimate height and grace with a new domed roof and lantern designed in the Beaux-Arts style by architect Harry Wilkerson. |
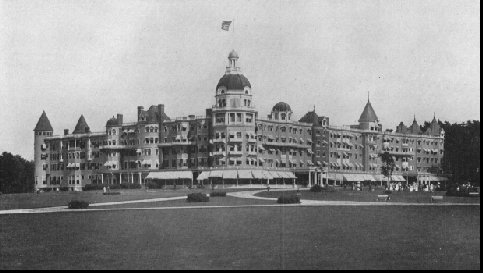 (Illustrated History of Poland Spring, 1914) |
1913-1914 [left] - The four-story
section of the southeast wing was raised to five stories, with the addition of a large
round tower, and a matched pair of octagonal towers at the far end. A second porte
cochere, designed especially for automobiles, was added as well. By this time the hotel
had reached its final guest capacity of 450 rooms, 50 of which were bathroom suites.
|
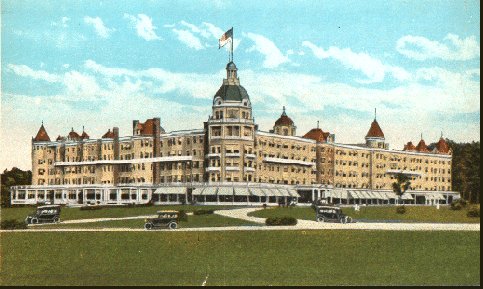 (Postcard, ca. 1916) |
ca. 1916 [left] - This image shows the four-story section of the northeast wing raised to five stories, with the redesign of several of the turrets, and the enclosed veranda on the northeast wing having been extended to the end of the building. This work may have been planned, but as later photographs show, was never completed. The same image appears on the cover of The Hill-Top magazine, July 15, 1916. In the spring of 1916, golf rooms were added midway along the northeast
wing. |
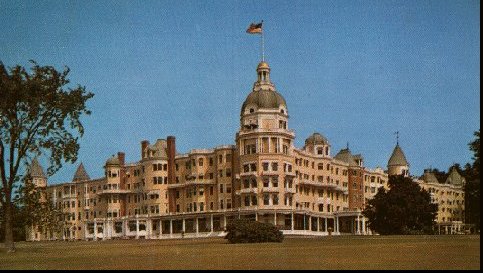 (Postcard, postmarked Poland Spring, ME, September 1953) |
ca. 1950 [left] - The Poland Spring House remained unchanged through both World Wars, and by the middle of the century stood as an anachronism in the era of the automobile, motor hotel, and drive-in diner. Many corporations owned and operated the hotel through the 1950's, but none with any noted success. [Note the lack of the northeast wing renovations shown in the 1916 postcard. This, plus similar "missing renovations" on postcards from the 1920's and 1930's, and a Dinner menu from 1954, are further evidence that those renovations were never executed.] |
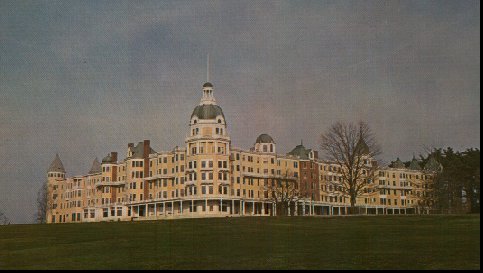 (Postcard, ca. 1968) |
1963-65 - The hotel opened for its last few seasons under the management of
Boston hotelier Saul Feldman. The hotel was visited by such notables as Jack Parr,
Joan Crawford, Robert Goulet, Jimmy Durante, and many more. 1966-1969 [left] - For three years the hotel was operated as the country's largest Women's Job Corps Training Center, which left it in serious disrepair.
|
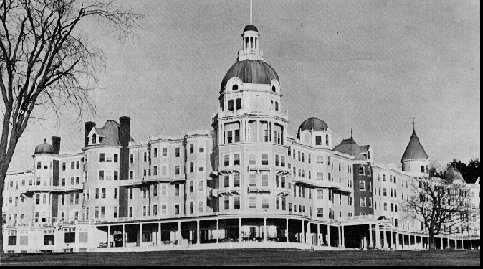 (Poland Past and Present, 1795-1970) |
1970 [left] - By this date, the great hotel stood silent and empty. The next year, the buildings were leased to the Yogi Maharishi Mahesh, who brought nearly 1000 of his followers to the resort for lessons in transcendentalism and meditation. - July 3, 1975 - The hotel was destroyed by fire on the eve of it's 99th anniversary. |
![]()
 |
Brian Harris 28-November-2001 |